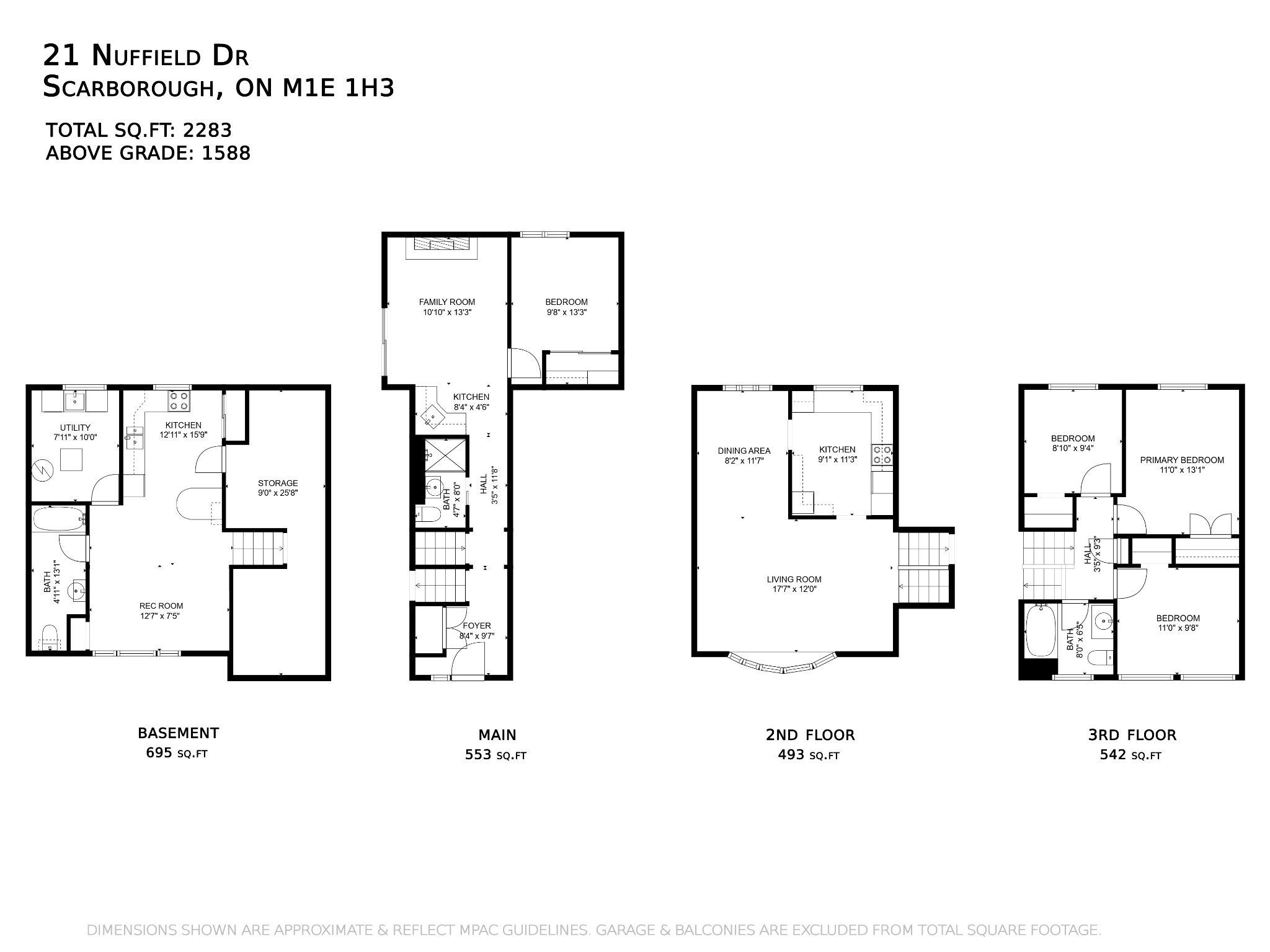GUILDWOOD VILLAGE
The Park House
21 Nuffield Dr
Toronto ON
Sold Firm
Listed in collaboration with Stephanie Cluett-Eid & Matthew Gibbs
Detached Sidesplit
4 Bedroom + 3 Bathroom
A Little Bit Park, A Little Bit Private Paradise — Welcome to 21 Nuffield Drive
Let’s just say… if homes could brag, this one would not be humble.
Tucked into the heart of Guildwood Village — a lakeside community so charming it feels like a secret garden with its own GO station — 21 Nuffield Drive is the versatile, family-friendly, income-potential unicorn you’ve been waiting for.
This detached 4-level side-split has space for days: 4 bedrooms, 3 full bathrooms, and separate living areas that make multi-generational living a breeze. Hosting visiting in-laws? Raising teens who think they're adults? Looking for rental income without having to share a fridge? Done, done, and done.
Set on a generous 50x105 ft lot backing directly onto seven acres of Guildwood Village Park, this home offers rare backyard access to nature’s playground — trails, trees, and plenty of spots to lose your mind on a stressful Tuesday walk.
Inside, you’ll find 1,586 square feet of above-grade living (plus a finished basement suite that’s basically its own apartment). Upstairs: three spacious bedrooms, a full kitchen, a stylish 4-piece bath, and fresh luxury vinyl floors that are both chic and kid/dog/spill-friendly. On the main level, there’s a 4th bedroom, 3-piece bath, kitchenette, and a sunny living space with floor-to-ceiling glass doors leading out to a fully fenced backyard oasis. Downstairs, there’s even more — a 5th bedroom, another full kitchen and bath, and laundry, too.
Other perks? Private driveway parking for 4 + an attached garage. Top-rated public and Catholic schools literally through the backyard. And a community that’s as close-knit as it is scenic, with easy access to Lake Ontario, the Guild Inn Estate, transit, and shops.
Ready to make the move to the East side’s best-kept secret?
📞 Call us, text us, or send us a love letter — but don’t wait. Homes like this don’t stay a secret for long.
The Property Details
Size // 4 Bedrooms + 3 Bath
Lot Size // 50 ft x 105 ft
Type // Detached Sidesplit
SQFT // 1586 SQFT (above grade per MPAC)
Exterior // Brick
Closest Intersection // Guildwood Parkway & Livingston Rd
Parking // 4 Private Drive with Attached Garage































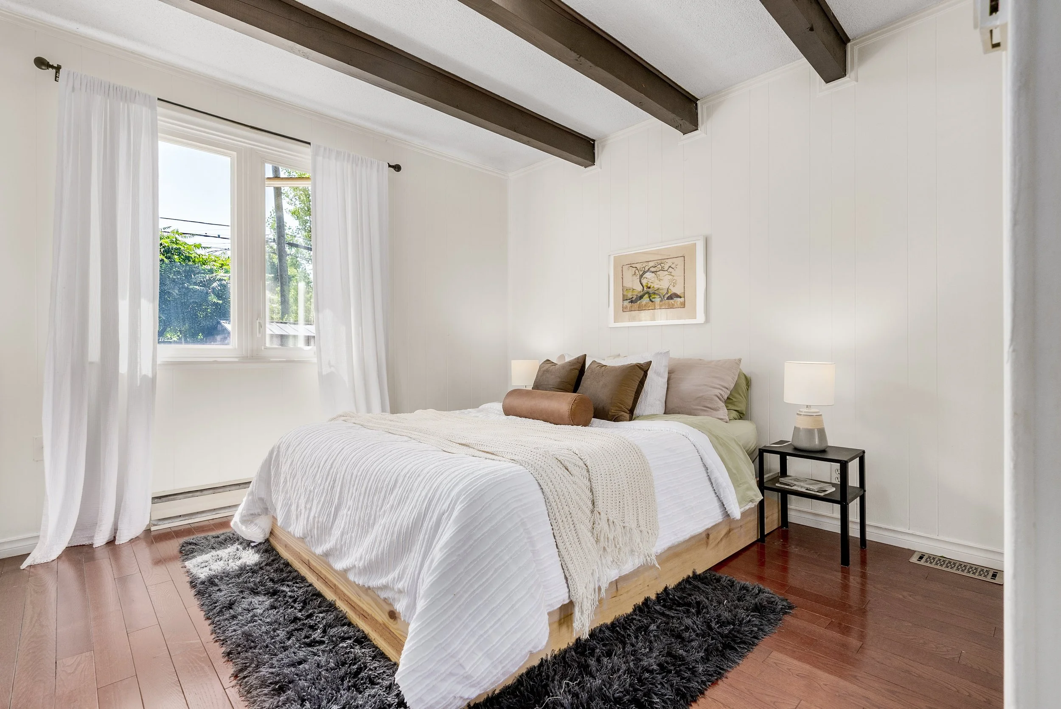






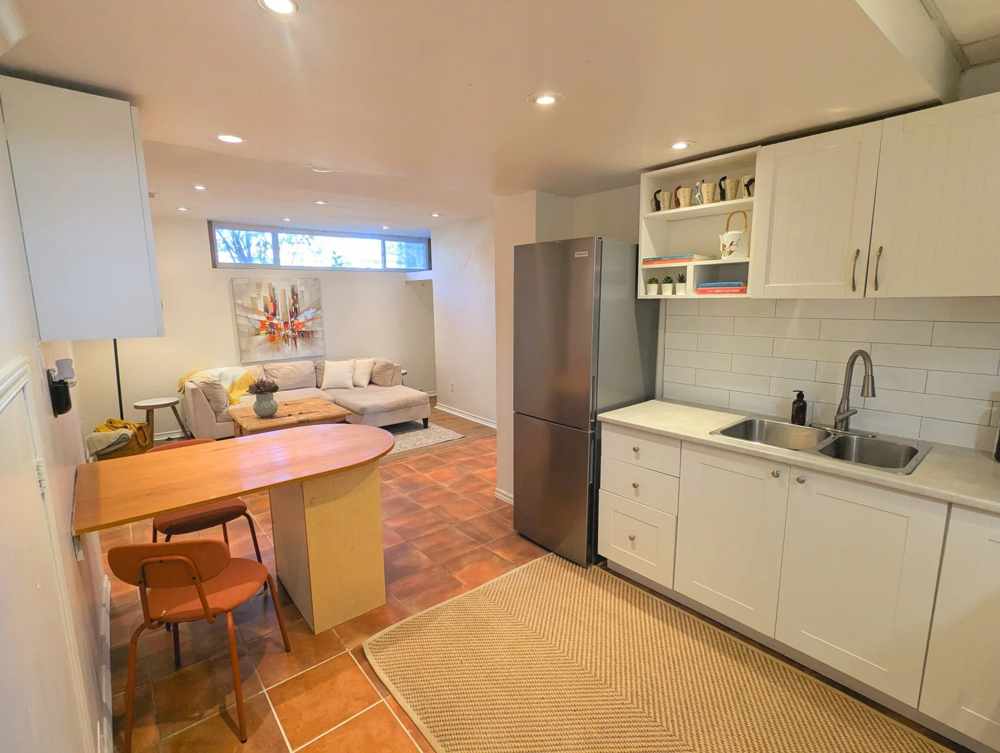
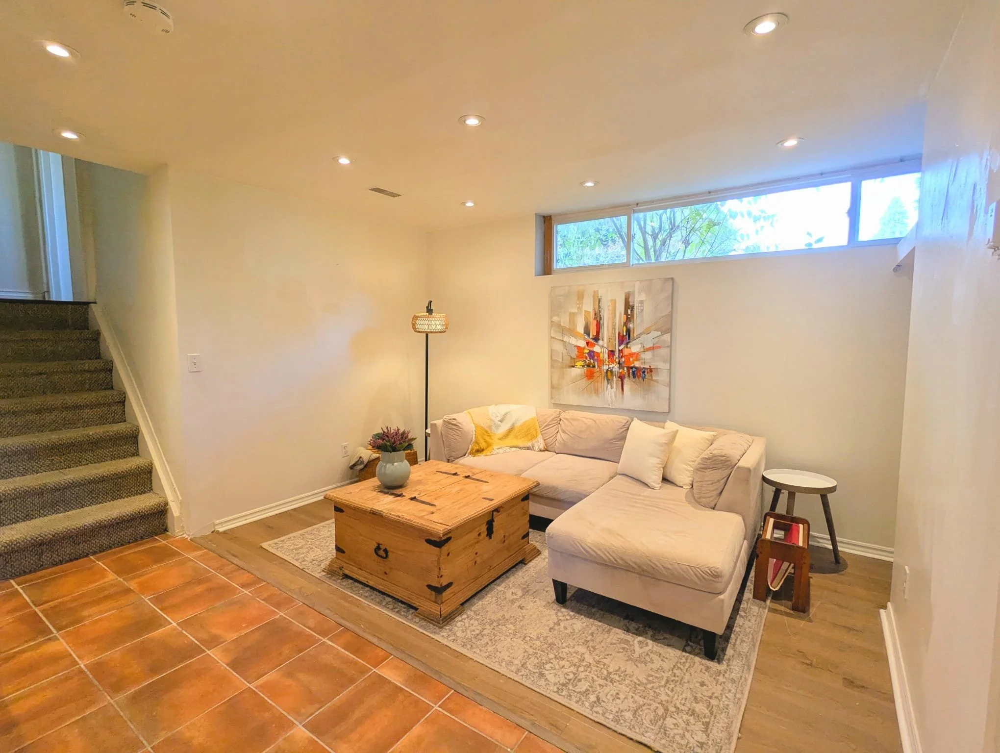

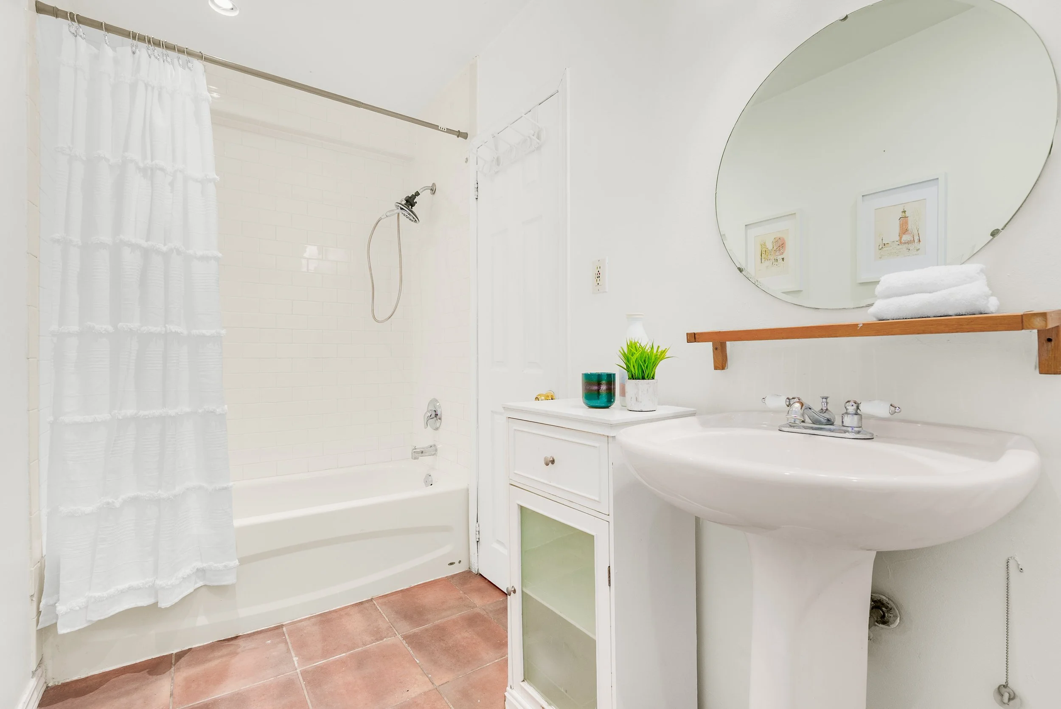





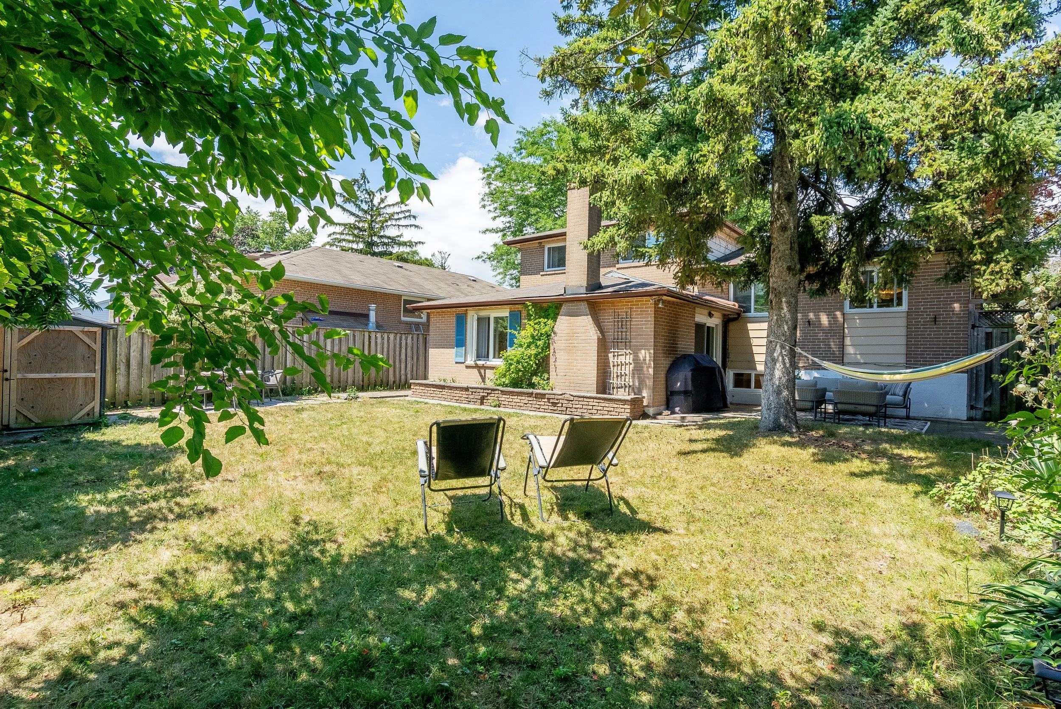




The Neighbourhood
Welcome to Guildwood Village.
Guildwood is like Toronto's hidden gem by the lake, offering a delightful mix of natural beauty and suburban charm. With its lush parks, scenic walking trails, and views of Lake Ontario, it’s a perfect place for outdoor lovers to soak in some serenity. The cozy community feels almost like a village within the big city, with lovely homes, friendly neighbors, and a relaxed vibe that makes you want to kick back and enjoy life. It’s the perfect place to raise kids and enjoy the outdoors. Guildwood blends the best of suburban tranquility with a friendly, close-knit community.

